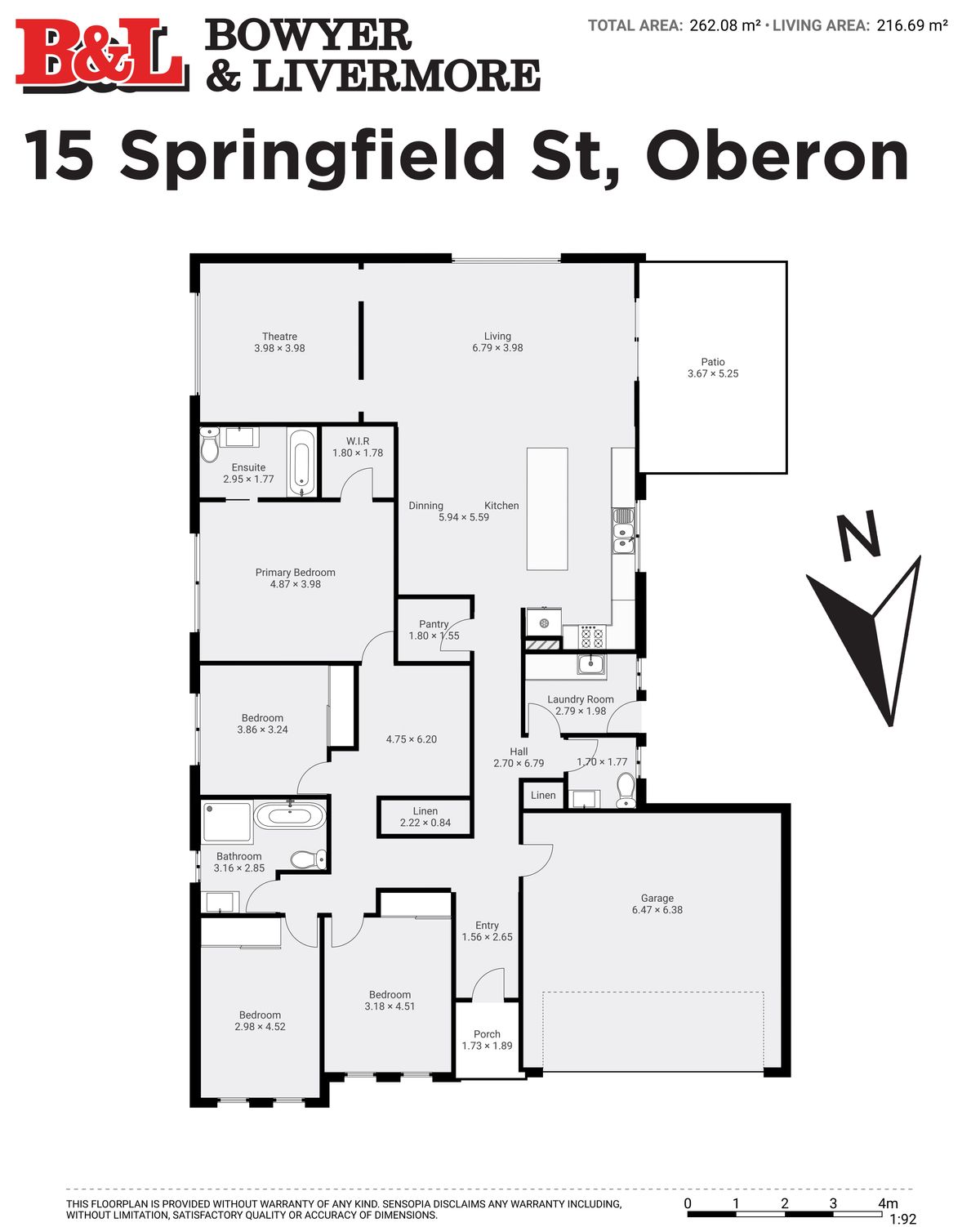Stylish Modern Design Family Home
Located in the sought after “Greenview” Estate and sure to impress!
- 4 bedrooms, all of good size and are complete with built in wardrobes plus a large master bedroom with huge W/I/R and ensuite
- Spacious open plan living, stylish kitchen boasting Caesarstone benchtops, pantry, quality appliances including stainless steel Smeg electric oven with separate gas cook top and dishwasher
- Media room or formal sitting room
- Large main bathroom, freestanding bath, shower, toilet and vanity, also a separate guest powder room
- Private alfresco area with impressive views of the adjoining farm land at rear of the property
- Large double garage with auto door and internal access, natural gas, NBN and town water
- Good size laundry with storage and a separate double linen cupboard in the hallway
- Tiled floor throughout the living areas and all bedrooms fully carpeted
- Quality fittings and fixtures throughout including double glazed windows and doors, solar panels and ducted vacuum, ducted heating and cooling
- Council Rates 22/23Yr $2287.01
If you're seeking a quality family home positioned on a 833*sqm block with added extras, arrange your inspection today by calling Lisa and the Team on 02 6336 1585
*approximately
Disclaimer: The above information in full and extract form has been furnished to us by the vendor of the property. We have not verified whether or not that information is accurate and do not have any belief one way or another in its accuracy. We do not accept any responsibility to any person for its accuracy and do no more than pass it on. All interested parties should make and rely upon their own enquiries in order to determine whether or not this information is, in fact, accurate. The property is being offered for sale as per the Contact for Sale and interested parties should rely on their own legal advice as to the accuracy of the Contract.
Located in the sought after “Greenview” Estate and sure to impress!
- 4 bedrooms, all of good size and are complete with built in wardrobes plus a large master bedroom with huge W/I/R and ensuite
- Spacious open plan living, stylish kitchen boasting Caesarstone benchtops, pantry, quality appliances including stainless steel Smeg electric oven with separate gas cook top and dishwasher
- Media room or formal sitting room
- Large main bathroom, freestanding bath, shower, toilet and vanity, also a separate guest powder room
- Private alfresco area with impressive views of the adjoining farm land at rear of the property
- Large double garage with auto door and internal access, natural gas, NBN and town water
- Good size laundry with storage and a separate double linen cupboard in the hallway
- Tiled floor throughout the living areas and all bedrooms fully carpeted
- Quality fittings and fixtures throughout including double glazed windows and doors, solar panels and ducted vacuum, ducted heating and cooling
- Council Rates 22/23Yr $2287.01
If you're seeking a quality family home positioned on a 833*sqm block with added extras, arrange your inspection today by calling Lisa and the Team on 02 6336 1585
*approximately
Disclaimer: The above information in full and extract form has been furnished to us by the vendor of the property. We have not verified whether or not that information is accurate and do not have any belief one way or another in its accuracy. We do not accept any responsibility to any person for its accuracy and do no more than pass it on. All interested parties should make and rely upon their own enquiries in order to determine whether or not this information is, in fact, accurate. The property is being offered for sale as per the Contact for Sale and interested parties should rely on their own legal advice as to the accuracy of the Contract.
View More
Less
Contact the Agent



















